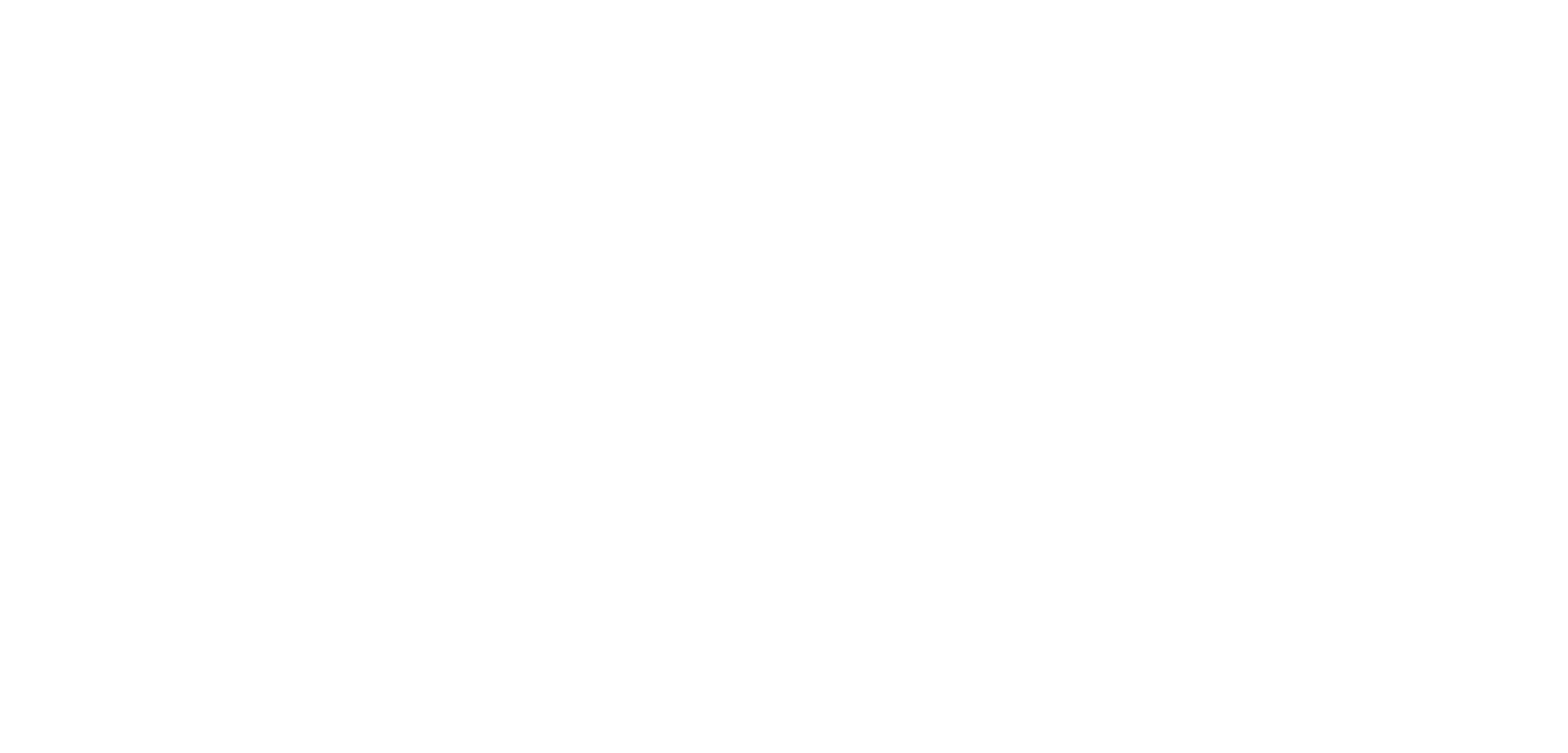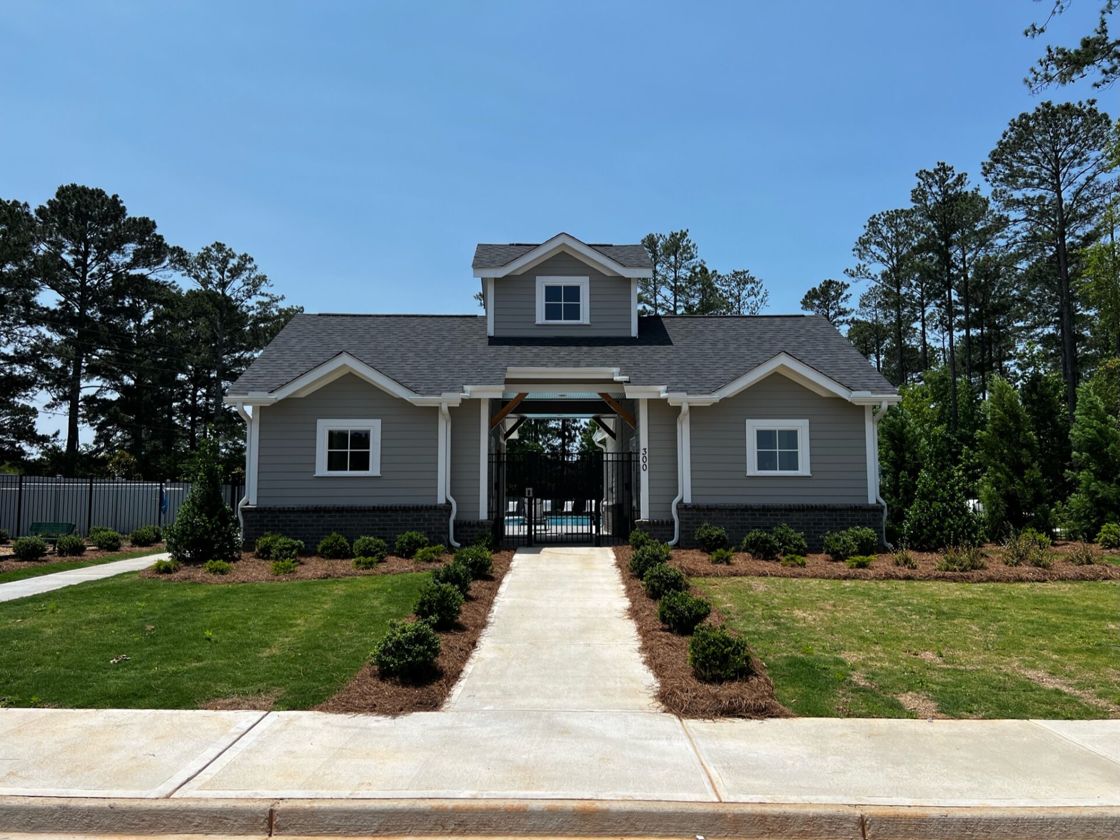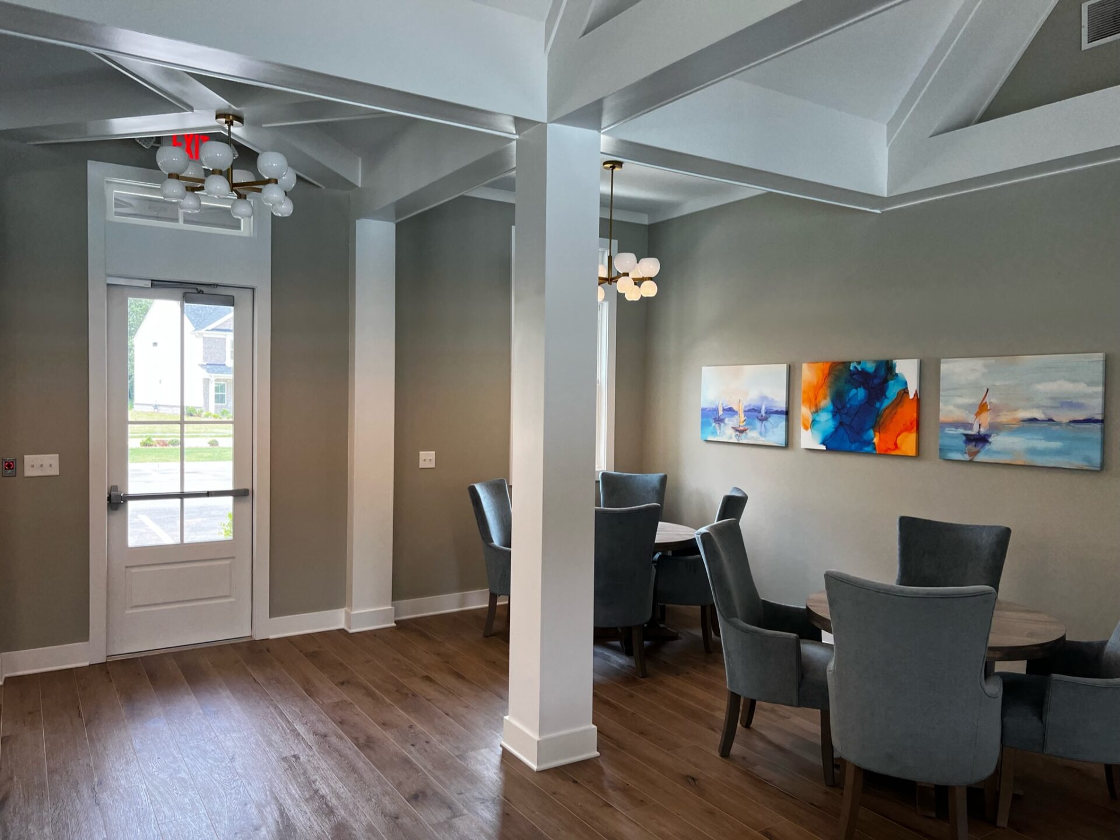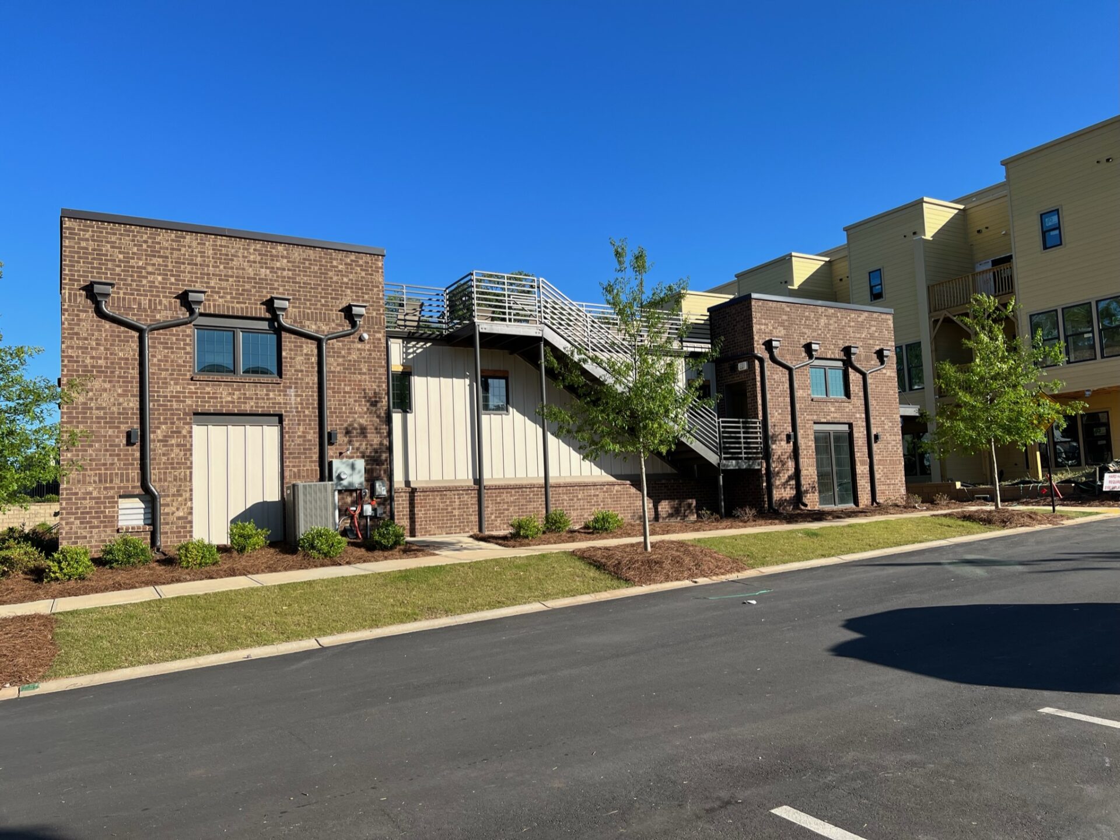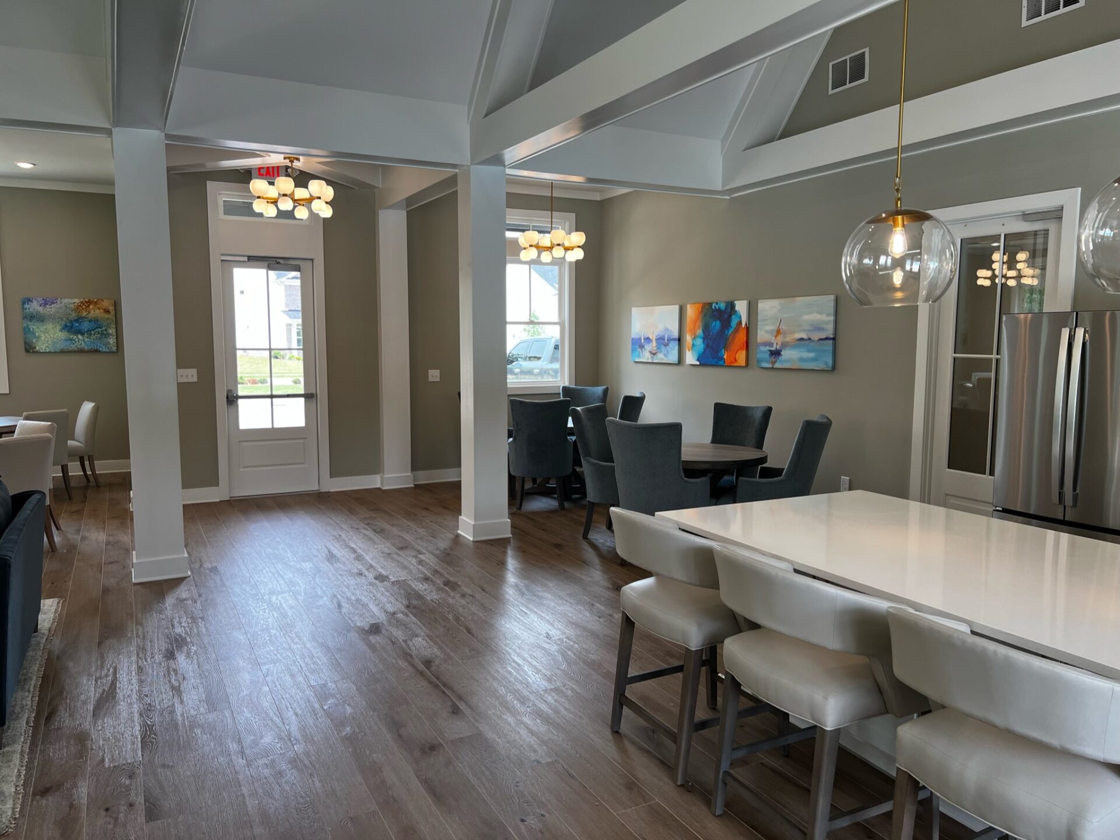Introduction
When planning a clubhouse for a commercial property, it’s important to think about what will draw people in and keep them coming back. The right amenities can make all the difference, turning a simple gathering space into a vibrant hub of activity. Whether you’re managing a new build or renovating an existing space, understanding what customers want and need is key.
Let’s explore these aspects in more detail to see how they can transform your clubhouse into a community favorite.
Assessing Customer Needs and Preferences
Surveying Clients and Potential Customers
To create a clubhouse that attracts and retains customers, it’s vital to understand what they want. Start by surveying current clients and potential customers to gather insights. Use a mix of online surveys, focus groups, and in-person interviews to get a comprehensive view. Ask questions about preferred amenities, types of activities they enjoy, and what they think is missing from existing clubhouses.
This data will help you prioritize which amenities to include and how to design the space to meet their needs. For example, if many customers express a desire for fitness facilities, you can focus more on creating a state-of-the-art gym. On the other hand, if social spaces are more popular, you might invest in lounges or game rooms.
Understanding Demographics and Interests
Knowing the demographics and interests of your target audience is crucial. Are they young professionals, families, or retirees? Each group has different needs and preferences. Young professionals might prefer modern, tech-friendly spaces, while families might look for child-friendly areas and activities.
Analyze age, income levels, and lifestyle to tailor the clubhouse amenities accordingly. Retirees may enjoy quieter, more relaxed environments like reading rooms or gardens, while younger adults might prefer vibrant common areas for socializing and networking. Understanding these details ensures the clubhouse becomes a go-to spot for your intended audience.
Incorporating Essential Amenities
Fitness and Wellness Areas
Fitness and wellness are top priorities for many people today, making them essential components of a successful clubhouse. Equip the fitness area with a variety of machines and free weights to cater to different workout routines. Include sections for cardio, weight training, and flexibility exercises to appeal to a wide range of users.
Consider adding specialized spaces like yoga studios, spin rooms, or even a small wellness center offering services like massage therapy or nutrition counseling. Wellness features such as saunas, steam rooms, and jacuzzis can add a touch of luxury and help attract more customers.
Social and Recreational Spaces
Social and recreational spaces are just as important as fitness areas. These spaces encourage community interaction and make the clubhouse a lively and engaging environment. Common areas like lounges with comfortable seating, coffee stations, or even small snack bars can foster casual interactions among users.
Recreational options can include game rooms with pool tables, foosball, and board games. Outdoor areas with BBQ grills, picnic tables, and playgrounds can also enhance the clubhouse’s appeal. Hosting events like movie nights, game tournaments, or seasonal parties in these spaces can keep customers coming back and help build a sense of community.
Designing for Functionality and Appeal
Practical Layout and Flow
The layout and flow of your clubhouse are critical to its success. A well-designed space ensures that amenities are easily accessible and that movement through the clubhouse feels natural. Start by mapping out the high-traffic areas and placing the most popular amenities, like the fitness center and social lounge, in close proximity to entrances.
Consider separating different activity zones to minimize noise and distractions. For instance, keep loud recreational spaces away from quiet reading areas or office spaces. Using clear signage and open pathways helps visitors navigate the clubhouse effortlessly. Including multi-purpose spaces that can be adapted for different events or activities is a smart way to maximize functionality.
Aesthetic Considerations and Theme
Besides functionality, the clubhouse’s aesthetic appeal plays a major role in attracting and retaining customers. Choose a cohesive theme that reflects the overall vibe you want to create, whether it’s modern, rustic, or luxurious. Consistent design elements like color schemes, furniture styles, and decor create a harmonious look.
Natural light can make spaces look larger and more inviting. Incorporate large windows or glass doors to brighten up the interiors. Attention to detail in the decor, like artwork, plants, and lighting, can enhance the space’s ambiance. Comfortable and stylish furniture choices can make social areas more appealing and encourage more usage.
Ensuring Accessibility and Sustainability
ADA Compliance and Universal Design
Ensuring that your clubhouse is accessible to everyone is not just a legal requirement but also a sign of respect and inclusivity. Make sure your design complies with the Americans with Disabilities Act (ADA), which sets standards for accessibility. This includes features like ramps, wide doorways, and accessible restrooms.
Universal design goes beyond mere compliance and aims to create spaces that are usable by all people without the need for adaptation. This can include adjustable workout equipment in the fitness area, tactile paving for the visually impaired, and easy-to-reach amenities. These elements ensure everyone can enjoy the clubhouse comfortably and safely.
Eco-Friendly and Sustainable Features
Sustainable design is increasingly important for new commercial projects. Incorporating eco-friendly features into your clubhouse can attract environmentally conscious customers and reduce operating costs. Start by using sustainable building materials like recycled steel or bamboo.
Consider energy-efficient options like LED lighting, solar panels, and high-quality insulation. Installing low-flow plumbing fixtures and a water recycling system can improve water efficiency. Green spaces, such as rooftop gardens or indoor plants, not only add aesthetic value but also improve air quality.
Conclusion
Planning the perfect clubhouse requires careful consideration of customer needs, essential amenities, functional design, and sustainability. Assessing what your clients want through surveys and understanding their demographics helps pinpoint the right mix of amenities. Fitness and social spaces should cater to a variety of interests, while practical layouts ensure easy navigation and use. Aesthetic touches make the space inviting, and accessibility considerations ensure inclusivity. Finally, incorporating sustainable features can make your clubhouse modern and eco-friendly.
Ready to create a clubhouse that stands out and attracts customers? Contact Robert Long Construction today for expert guidance on commercial building planning and construction. Let’s build something amazing together!
